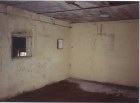Ayr | Barry Island | Bognor Regis | Clacton | Filey | Minehead | Mosney | Pwllheli | Skegness
All photographs and drawings © Paul Wray. Not to be used without permission
This was part of the original site, originally known as South Theatre until 1951 when it became the Gaiety Theatre. It remained that until about 1958 when it became the Princes Theatre. In 1963 it became known as the Children's Theatre until 1980 when it became the 913 Club, although all reference was still made to the Princes Theatre.
Short plays were performed as well as being used by the 913 Club for their meetings and activities. It was also used by the Church of England for its Sunday service. During the war it was used as a transport store.
Click on each image for a larger view
